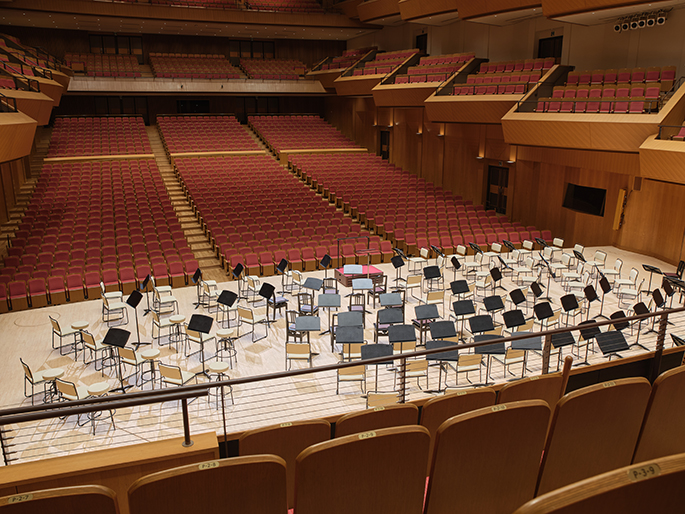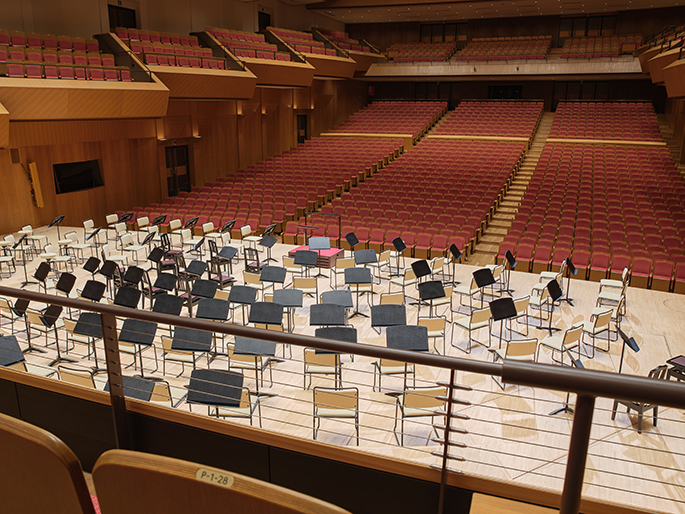- TOP
- Ticket Purchase / Seating Chart
- Main Hall Seating Chart
Main Hall Seating Chart
Seating Chart
Number of seats: 2,020
●1st floor: 1,044 seats
C Row 1-19: 684 seats
C Row 20-29: 360 seats
● 2nd floor: 682 seats
P: 126 seats
C: 186 seats
Balcony seats: 370 (L side: 185, R side: 185)
LA: 65 seats RA: 65 seats
LB: 24 seats RB: 24 seats
LC: 24 seats RC: 24 seats
LD: 24 seats RD: 24 seats
LE: 24 seats RE: 24 seats
LF: 24 seats RF: 24 seats
●3rd floor: 294 seats
C: 216 seats
Balcony seats: 78 (L side: 39, R side: 39)
LA: 8 seats RA: 8 seats
LB: 8 seats RB: 8 seats
LC: 8 seats RC: 8 seats
LD: 8 seats RD: 8 seats
LE: 7 seats RE: 7 seats
●Wheelchair spaces
Number of special spaces for wheelchairs: 14
Removable seats that can also be used as wheelchair spaces: Seats 1-3 and 34-36 in Row 19
Main hall seating chart 1,557KB
●1st floor: 1,044 seats
C Row 1-19: 684 seats
C Row 20-29: 360 seats
● 2nd floor: 682 seats
P: 126 seats
C: 186 seats
Balcony seats: 370 (L side: 185, R side: 185)
LA: 65 seats RA: 65 seats
LB: 24 seats RB: 24 seats
LC: 24 seats RC: 24 seats
LD: 24 seats RD: 24 seats
LE: 24 seats RE: 24 seats
LF: 24 seats RF: 24 seats
●3rd floor: 294 seats
C: 216 seats
Balcony seats: 78 (L side: 39, R side: 39)
LA: 8 seats RA: 8 seats
LB: 8 seats RB: 8 seats
LC: 8 seats RC: 8 seats
LD: 8 seats RD: 8 seats
LE: 7 seats RE: 7 seats
●Wheelchair spaces
Number of special spaces for wheelchairs: 14
Removable seats that can also be used as wheelchair spaces: Seats 1-3 and 34-36 in Row 19
Main hall seating chart 1,557KB
View from Seats
Click for sample view.

























