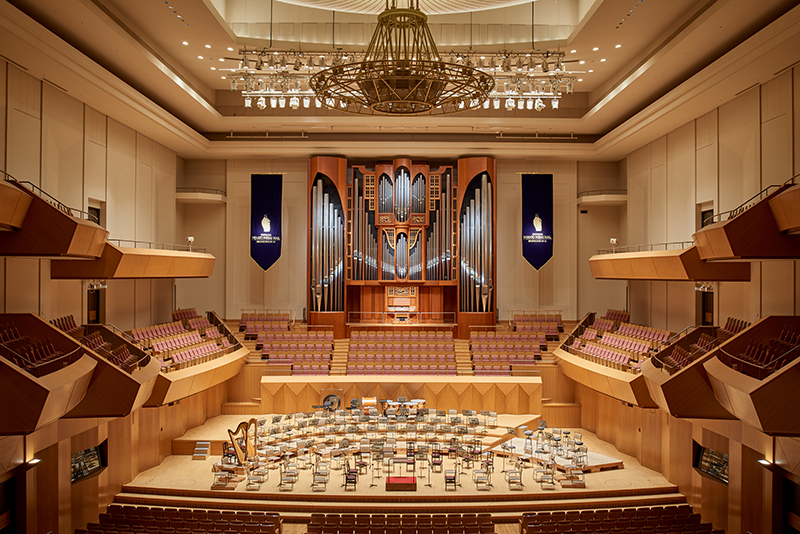Main Hall

| Seating area | Surround-type shoebox design (with 2.1- second reverb at capacity) |
|---|---|
| Floor space | 1,944㎡ (54m (L) x 35m (W) x 20m (H)) |
| Number of seats | 2,020
|
| Stage | Floor space: 290 square meters Width: 19.5-22.5m Depth: 11-13.4m Ceiling height: 17.8m Seven-section orchestra lift Piano lift Six-section front stage lift Speaker lift 4 light-batten bases 7 fly-batten bases 1 truss-ring base |
| Dressing rooms | 12rooms (396㎡) |
| Other | Performer’s lounge 412㎡ Cloak room 81㎡ Beverage areas 3 |
The main hall has a seating capacity of 2,020. Along with a shoebox base (considered to be the optimal design), the concert hall boasts a surround-style shoebox that encloses the seating area. This arena format provides a good view of the stage, regardless of where you are sitting.
Although the hall is large, the distance from the very front of the stage to the very back seats on the third floor measures only 33.5 meters, creating a sense of closeness between the audience and the performers.
The area in front of the open stage has a descending
step design, creating an integrated quality between the stage and the seats that is one of the hall’s distinguishing features.
The glass-fitted foyer is equipped with three beverage areas, allowing viewers to spend a relaxing time before the performance or during intermission.
The beauty of the night scenery, visible from the space, is a particularly memorable sight. Time passes in a suitably luxurious way in this hall with a stunning view of the port.
Although the hall is large, the distance from the very front of the stage to the very back seats on the third floor measures only 33.5 meters, creating a sense of closeness between the audience and the performers.
The area in front of the open stage has a descending
step design, creating an integrated quality between the stage and the seats that is one of the hall’s distinguishing features.
The glass-fitted foyer is equipped with three beverage areas, allowing viewers to spend a relaxing time before the performance or during intermission.
The beauty of the night scenery, visible from the space, is a particularly memorable sight. Time passes in a suitably luxurious way in this hall with a stunning view of the port.

